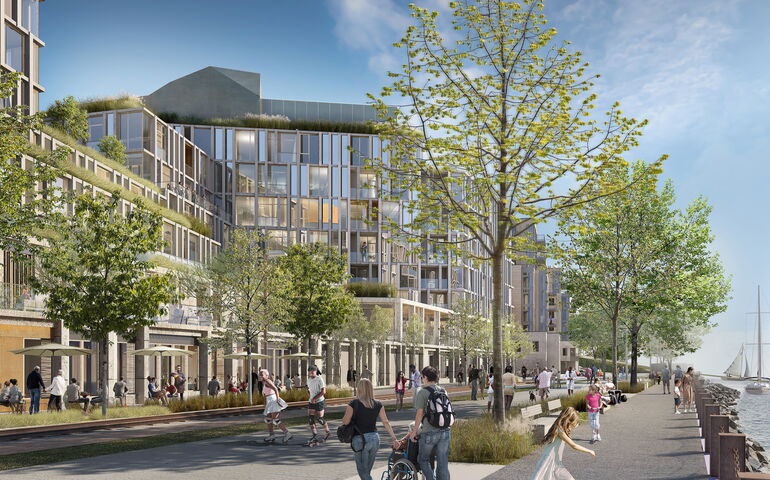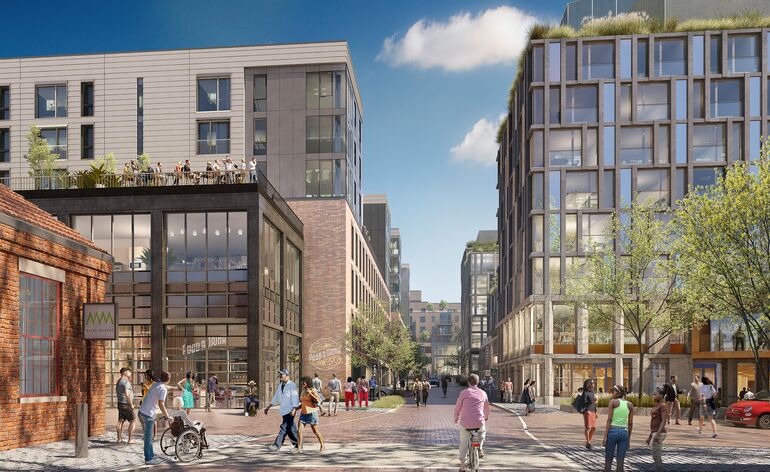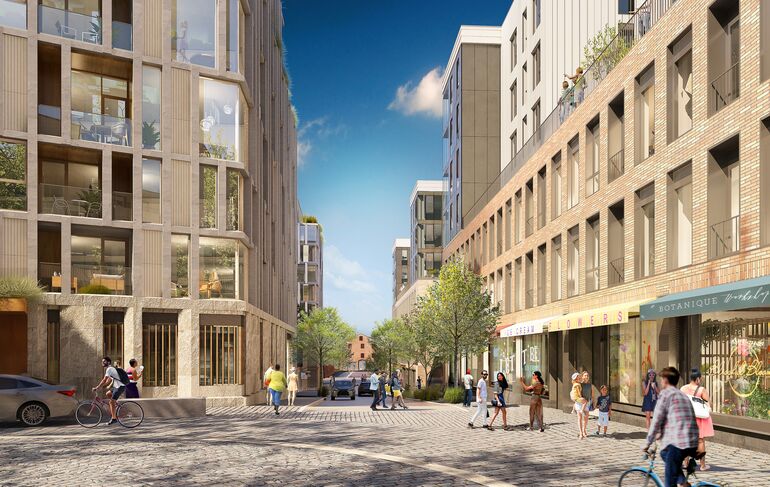


The Portland Foreside waterfront development project has received the green light from the city planning board, marking a significant step forward. This ambitious venture, estimated at approximately $660 million, is set to enter its next phase, which will include the construction of nearly 400 residential units, a luxurious 128-room hotel, and a generous 50,000 square feet of space dedicated to retail and dining establishments.
One of the project’s standout features is its commitment to revitalizing historic buildings, repurposing them into a nationally recognized public market. This market will serve as a showcase for some of the finest innovators and entrepreneurs in the food and beverage industry in Maine.
The development also attempts to place an emphasis on architectural diversity, with a collaboration involving three architecture firms: Perkins & Will based in Boston, Marvel from New York, and Baskervill in Richmond, Virginia. This approach will try a blend of styles that will make for an original visual view.
In terms of housing, the development will offer a range of options, including oceanfront condominiums, multistory townhomes, and approximately 180 rental apartments. This mix of housing choices is thought to foster a vibrant and inclusive community-focused waterfront neighborhood.
Overall, the Portland Foreside waterfront project is not just a real estate development; it’s Portland Foreside‘s vision to transform the city’s eastern waterfront, creating a new and hopefully inviting environment for residents and visitors alike.

